荣耀时刻 | 美国 IDA 国际设计大奖重磅揭晓,霍普股份勇夺金奖及多项殊荣,闪耀国际舞台!
2025-06-19 09:26:02

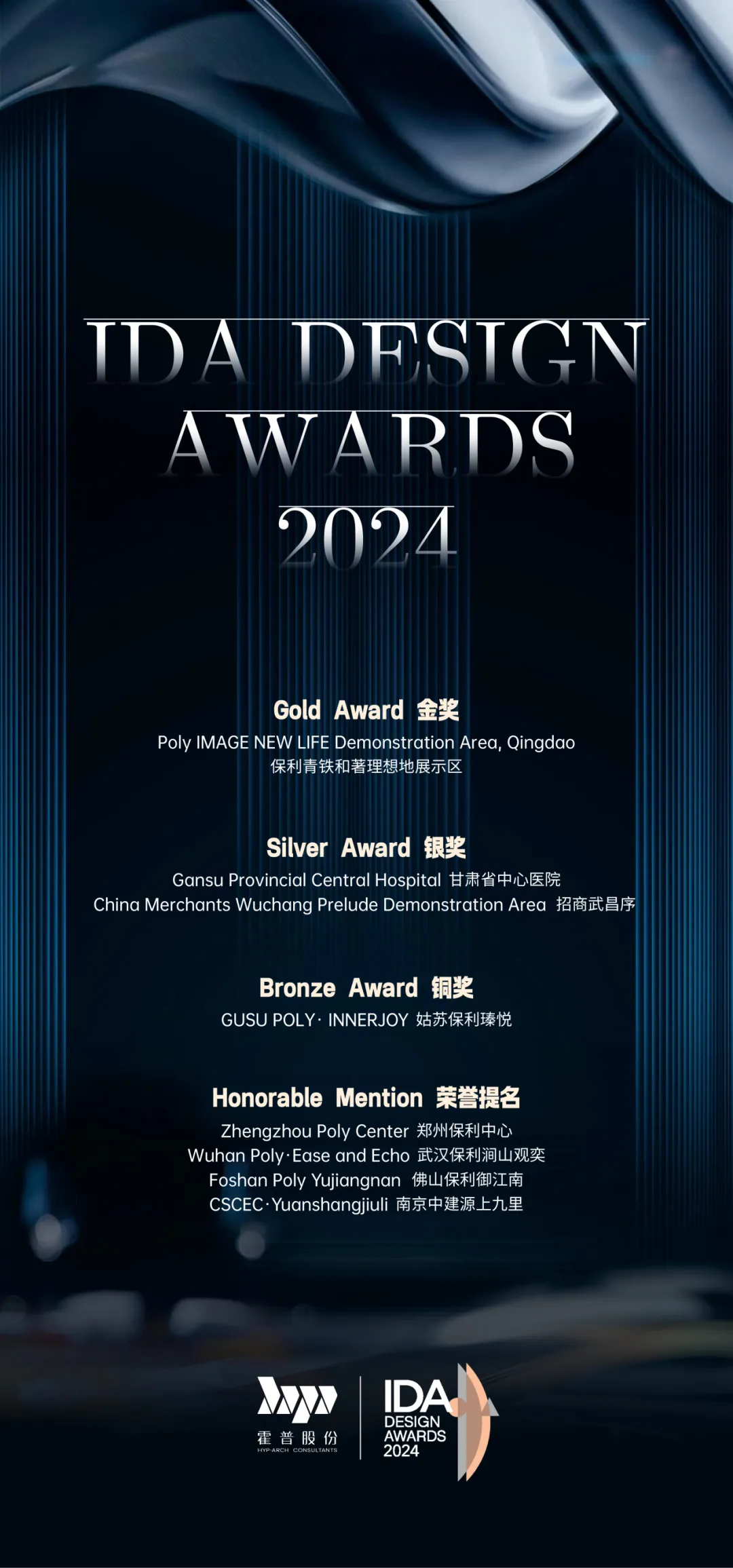
近日,在备受瞩目的美国 IDA 国际设计大奖中,霍普股份的作品大放异彩。其中,保利青铁和著理想地展示区项目荣获可持续商业建筑类别金奖,充分展现了公司在可持续建筑设计领域的实力与创意。甘肃省中心医院和招商武昌序项目双双获得银奖,保利姑苏瑧悦项目则将铜奖收入囊中,此外,还有四个项目获得了荣誉提名,包括一个室内设计项目,彰显了公司在不同类型项目设计上的杰出表现。
美国IDA国际设计大奖(International Design Awards)创办于2007年,是美国最具影响力的国际设计大奖之一,倡导设计的可持续性、科学性、智能性。该奖项共设置建筑设计、室内设计、产品设计、时尚设计、平面设计五个门类。评审团由全球建筑、设计、时尚领域的知名设计师及专业媒体组成,致力于激发公众对于世界范围优秀设计的关注,引领和催生具有颠覆性和创新性的全新概念,寻找真正具有国际水准的设计作品。
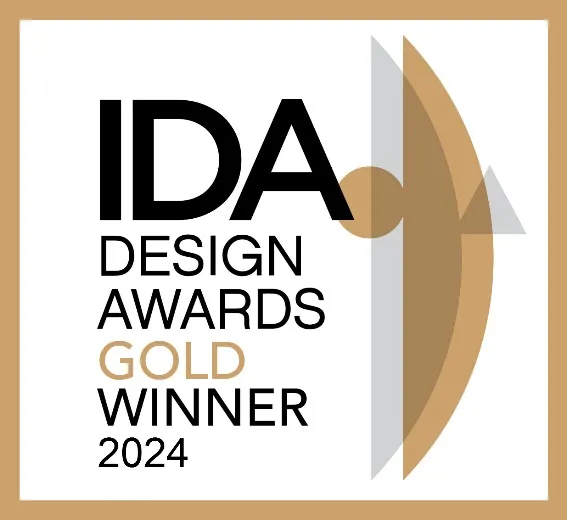
保利青铁和著理想地展示区
Poly IMAGE NEW LIFE Demonstration Area, Qingdao
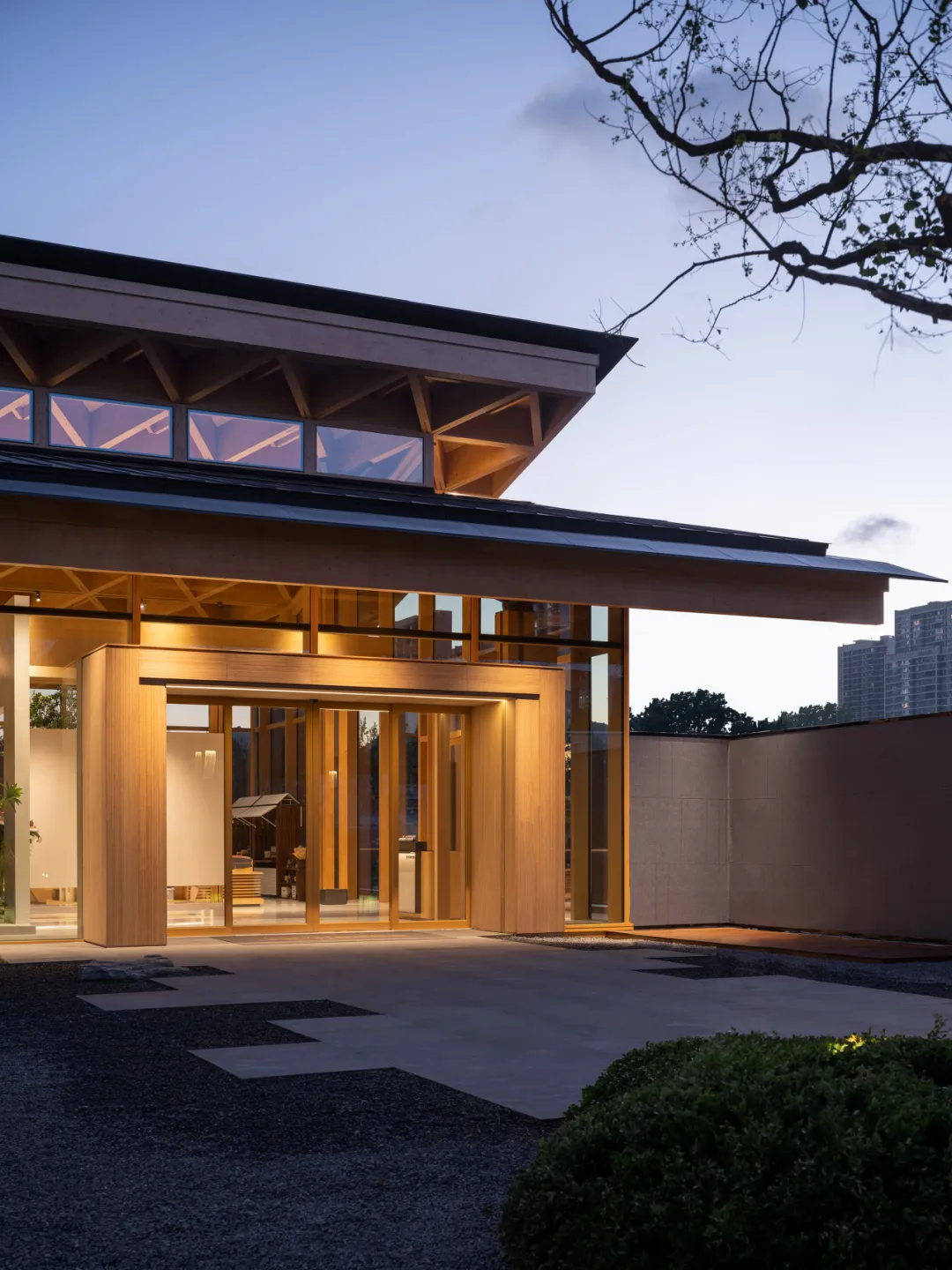

青岛保利和著展示区位于地铁上盖,是TOD理想栖居地。灵感源于青岛“向海而生,与山为邻”的城市风貌,融合立体公园、运动与市集商业。利用地块高差打造多样空间,提供多元归家流线。双坡悬山屋顶传承传统,木构与玻璃结合,并优化受力结构。项目融合传统建筑文化,推动公园式商业模式,助力城市可持续发展。
Built above a subway station, the project exemplifies an ideal TOD community inspired by the local coastal and mountainous landscapes. It integrates a park with sports and market commerce. The site's elevation differences are utilized to create diverse spaces and homecoming routes. Using wooden structures and glass, the building inherits traditional double-slope overhanging gable roof, optimizing load bearing capacity while preserving cultural heritage. Incorporating traditional architectural culture, the project aims to promote a park-style commercial model and sustainable urban development.

甘肃省中心医院
Gansu Provincial Central Hospital
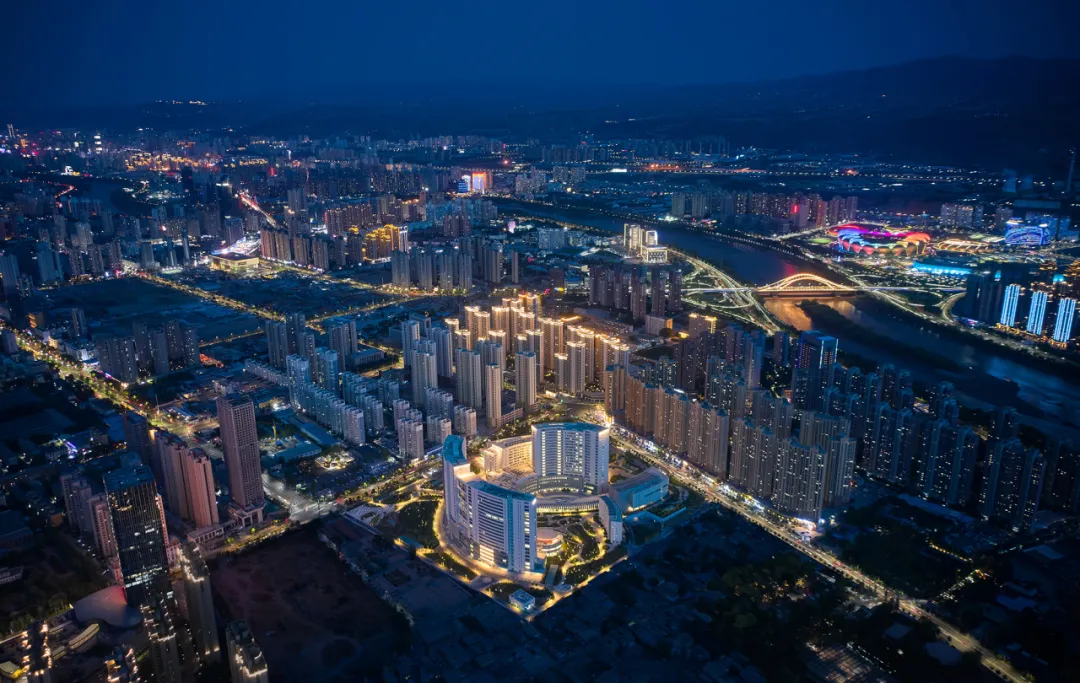
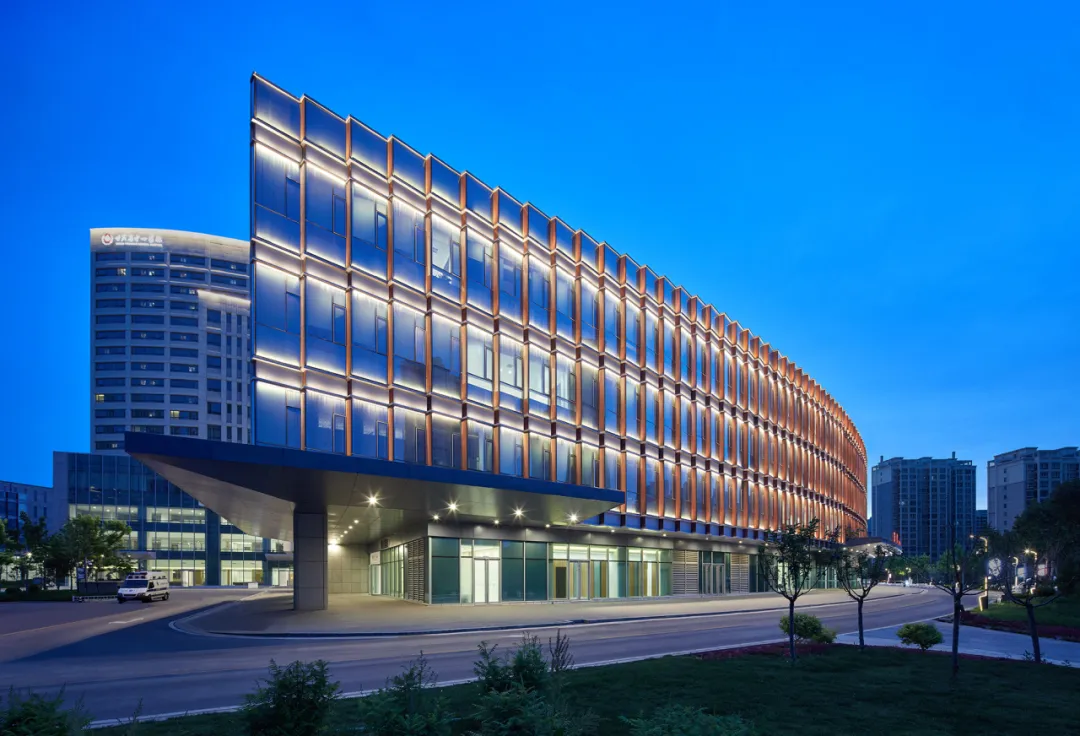
这是一座拥有2300个床位的国际化医疗综合体,它包括一个儿童医学中心、一个妇产医学中心和一个综合三甲医院。设计概念来自当地紧邻黄河的独特地理风貌以及丰富的历史文化,以自然流动的“川流”的大自然形态与城市的结合为灵感。三所医院围绕着“川流”设置,实现了既相对独立又资源共享。“川流”概念的室内交通体系很好的把功能和形式有机的结合在一起,形成艺术走廊,是艺术、日光与自然相融合的重要场所。
This is a 2,300-bed international medical complex, encompassing a pediatric center, a women's & children's hospital, and a tertiary general hospital. Inspired by the local Yellow River's geography and rich history, it's designed like natural "rivers" merging with the city. The hospitals, surrounding the "rivers," are independent yet share resources. The indoor traffic system based on the "river" concept integrates function and form, creating artistic corridors that blend art, sunlight, and nature.
招商武昌序
China Merchants Wuchang Prelude Demonstration Area
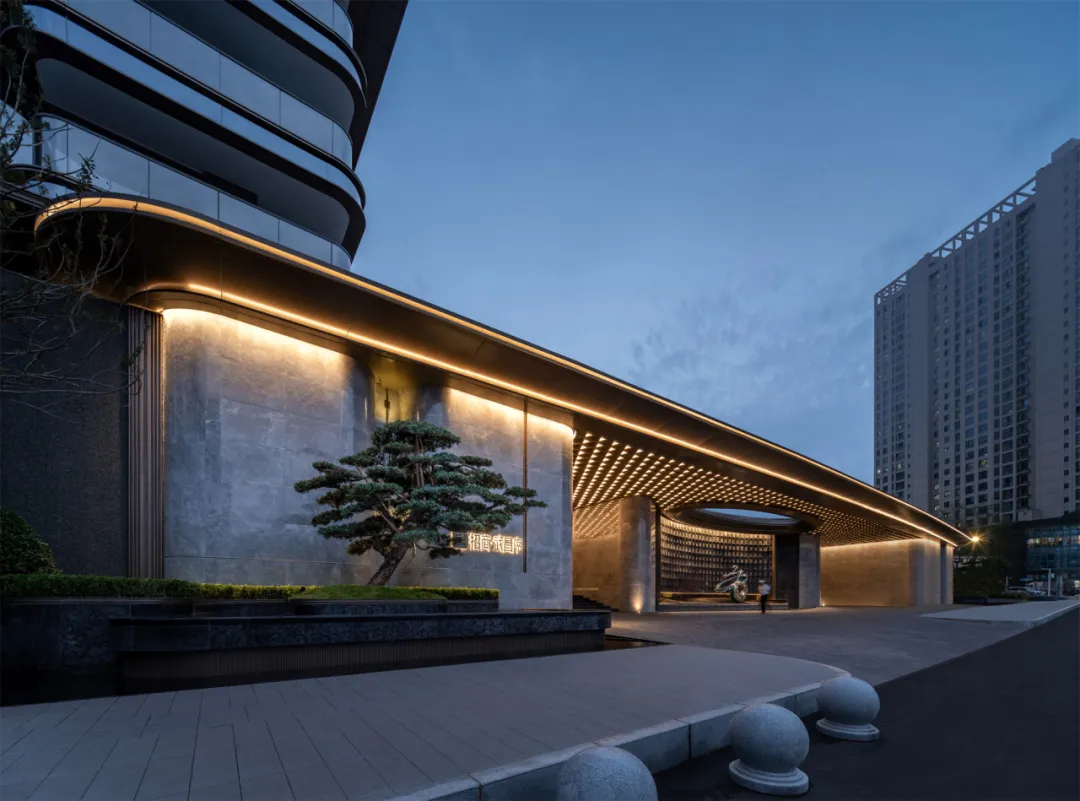
招商·武昌序示范区融合了荆楚文化与现代设计,入口处以80米宽的“长卷”大门展现武汉的历史。设计中融入象征繁荣与希望的“燕”元素,贯穿整个社区,赋予项目独特文化内涵。创新引入中央车站设计,优化归家体验,设置独立车行落客区和无风雨连廊,提升便利性与舒适性。地下车库采用双层设计,与住宅大堂相连,利用高差形成挑空大堂。类四代住宅以155-186㎡大平层重新定义空间,立面采用弧形玻璃线条,形成特殊的光影质感,展现豪宅的新标准。
The project blends the heritage of Jingchu culture with modern design innovation. The 80-meter-wide entrance gate, presented as a "long scroll," highlights the rich history of Wuhan's core area. Independent car drop-off zones, a 24/7 weather-protected design, and corridors connecting homes without exposure to rain, greatly enhance the prestigious experience of returning home. With a new "fourth-generation-like residential" concept, the space design is restructured, planning large floor plans of about 155-186 m², setting the standard for "luxury homes" with an integrated LDKBG boundary-less space.
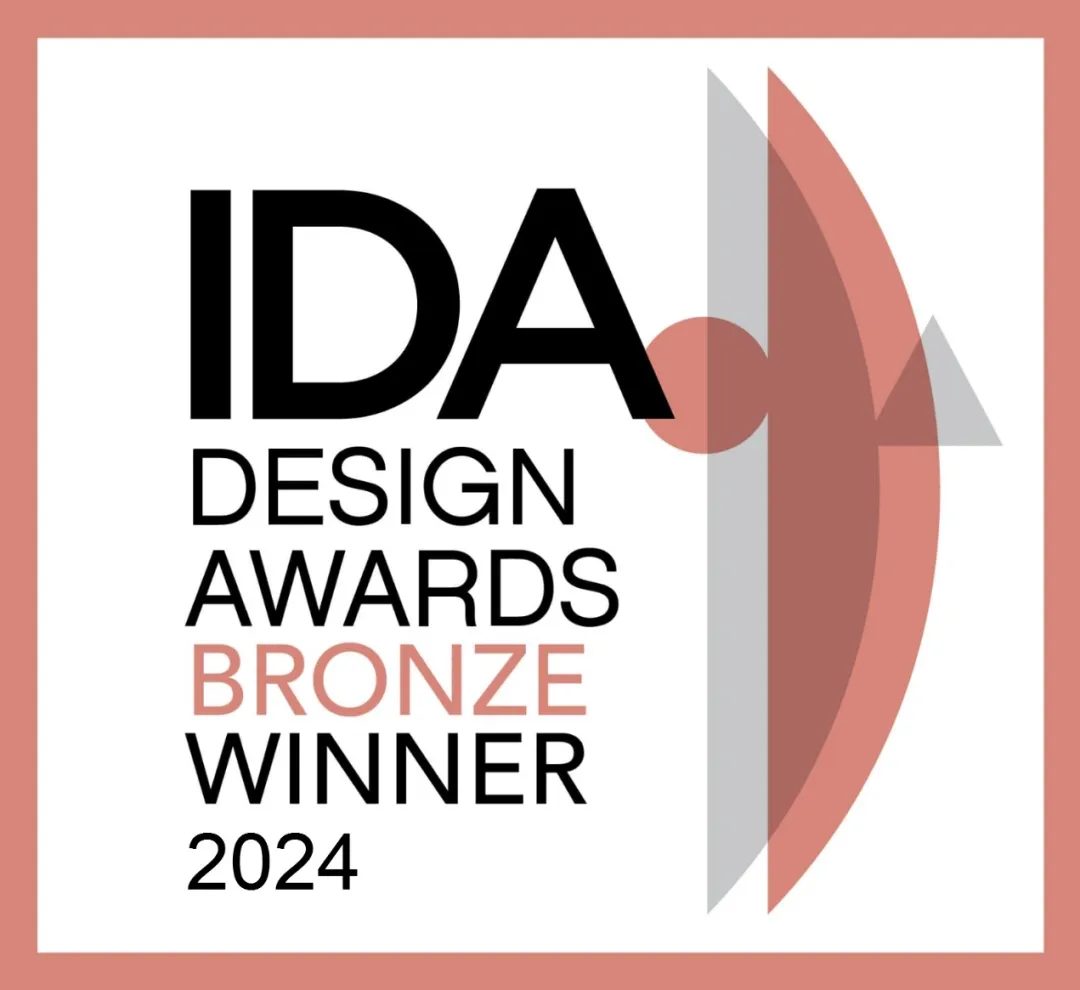
保利姑苏瑧悦
GUSU POLY· INNERJOY
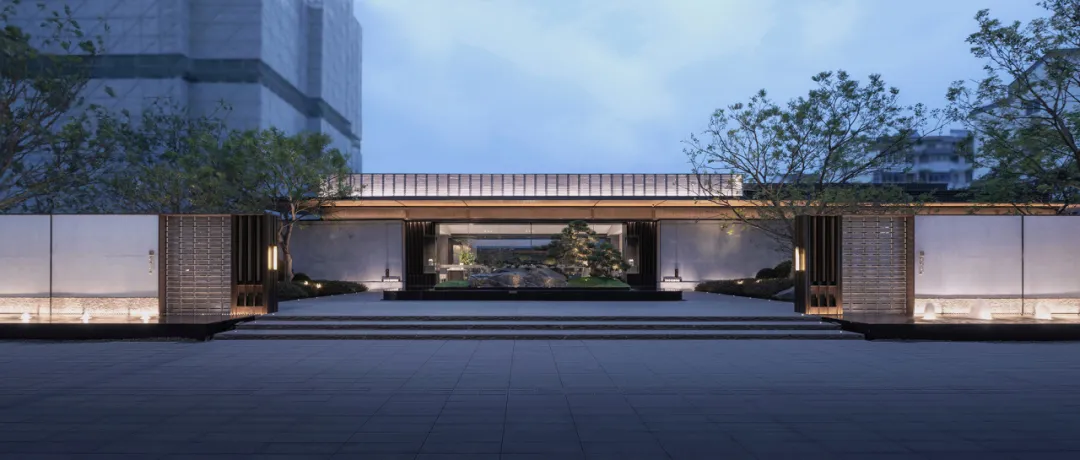
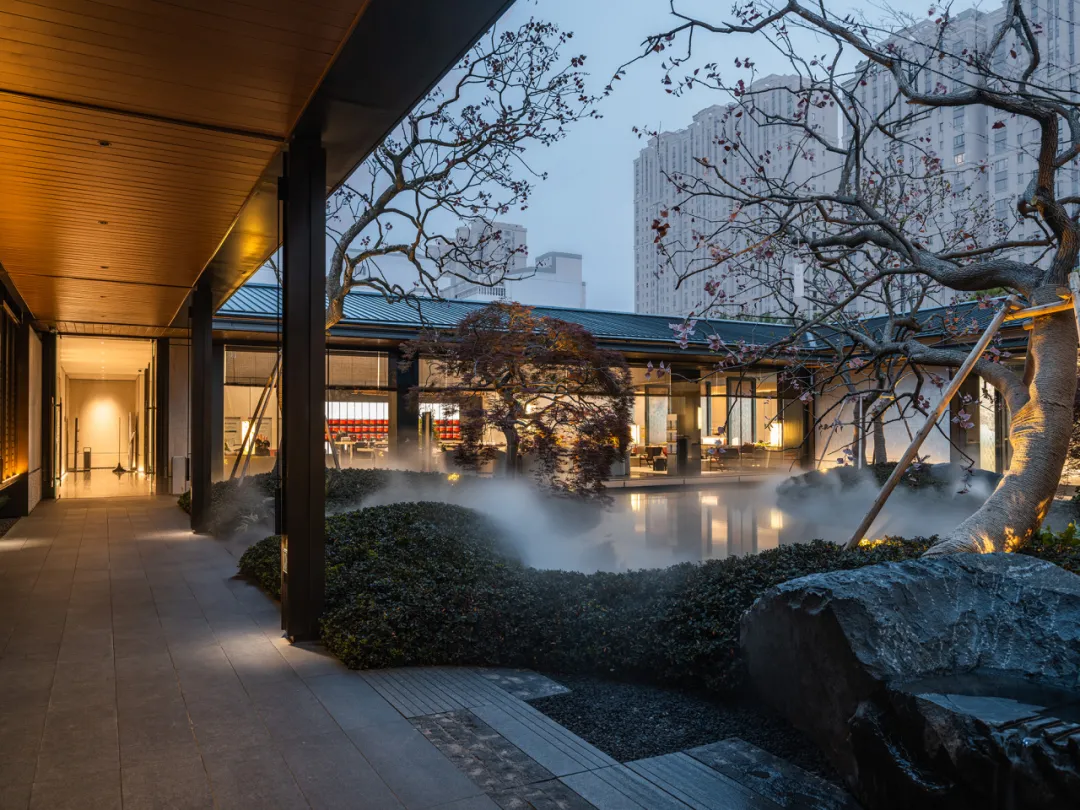
项目以“诗意东方”的哲学为魂,以古韵今风为源泉。设计以“小而秀雅”的方式呈现出园林建筑的韵味。布局深受苏州园林之启发,门堂、厅堂、轩堂错落有致地分布在山水隐园中。以当代之形演东方之意,以考究工艺和定制选材,呈现沉静隐逸、自然松弛的生活境界,是写意而不露的东方贵宅。
Inspired by the philosophy of "Poetic Orient" , the project takes ancient charm and modern style as its source.The design embodies the charm of garden architecture in a "small yet elegant" manner. Deeply inspired by Suzhou gardens, the layout features gates, halls, and pavilions scattered gracefully within the secluded landscape garden. With contemporary forms expressing Oriental aesthetics, and refined craftsmanship and customized materials, it presents a tranquil, secluded, and naturally relaxed lifestyle, embodying an implicit and expressive Oriental mansion.

郑州保利中心
Zhengzhou Poly Center
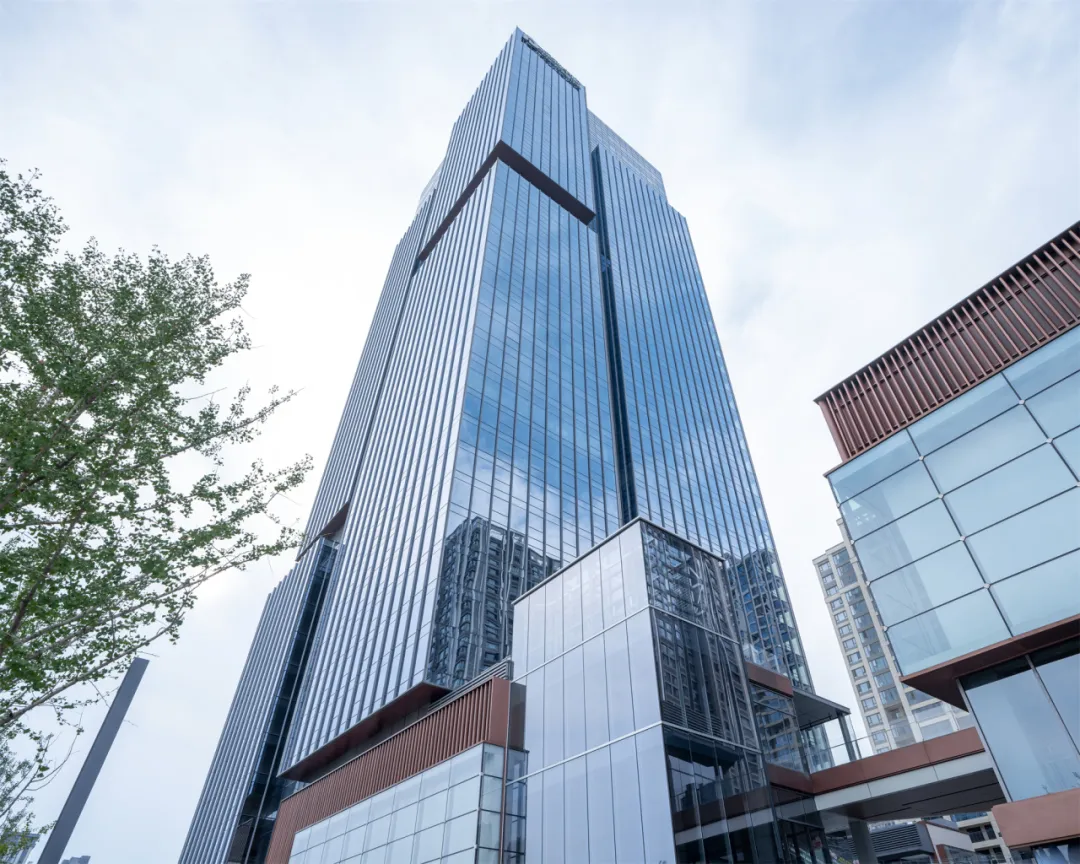
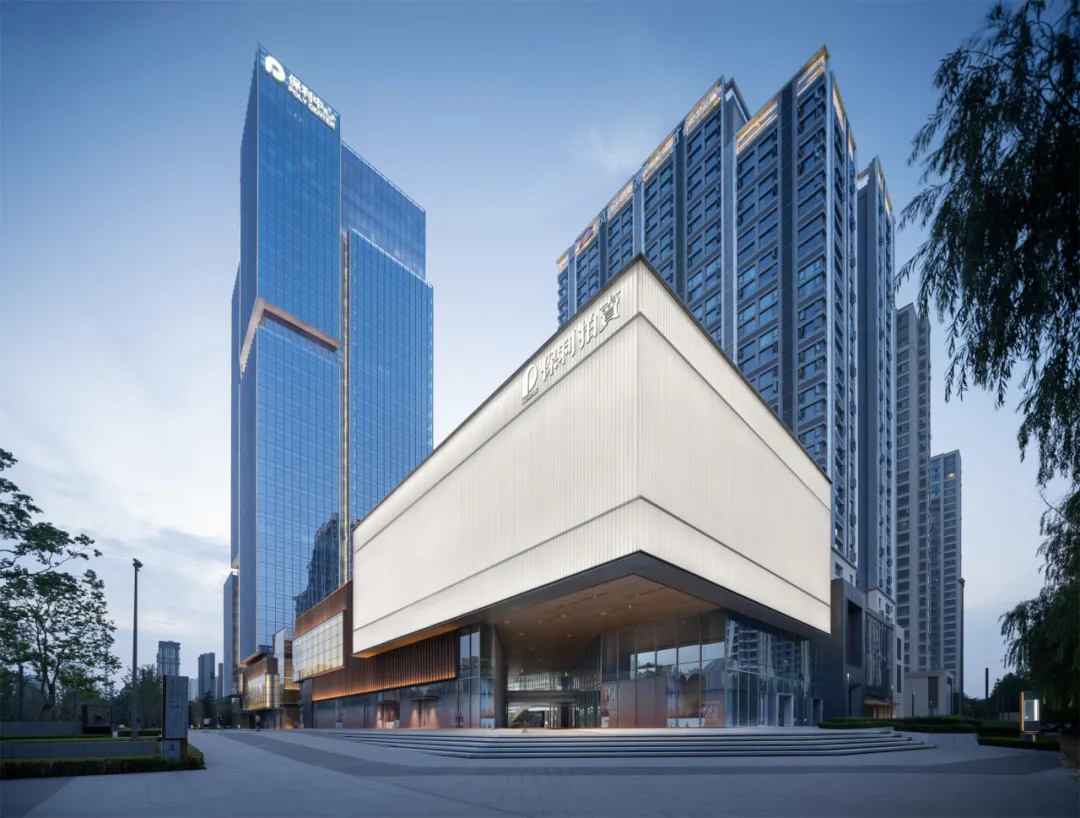
保利中心塔楼超高150米为科学大道塑造了全新的城市天际线。项目从郑州城市文化中汲取灵感,将后母戊鼎的精致纹理提炼升华,转化为一种龙腾九霄、奋发向上的建筑语言。这种设计不仅巧妙地与河南作为中原文化发源地的悠久历史相契合,更深刻地契合了业主保利企业文化中“追求卓越”的企业品格。塔楼幕墙形体内嵌的“龙腾”肌理采用白色玻璃,与外围的灰蓝色玻璃体块形成鲜明对比。
The 150m-tall Poly Center Tower defines a new urban skyline for Science Avenue. Drawing inspiration from Zhengzhou's urban culture, it elevates the exquisite textures of the Houmuwu Tripod into an architectural language of ascending dragons, embodying striving progress. This design not only aligns with Henan's rich history as the cradle of Central Plains culture but also resonates with Poly's corporate ethos of "pursuing excellence." The "dragon ascending" texture embedded in the tower's curtain wall, crafted from white glass, contrasts sharply with the surrounding gray-blue glass volumes.
武汉保利·涧山观奕
Wuhan Poly·Ease and Echo
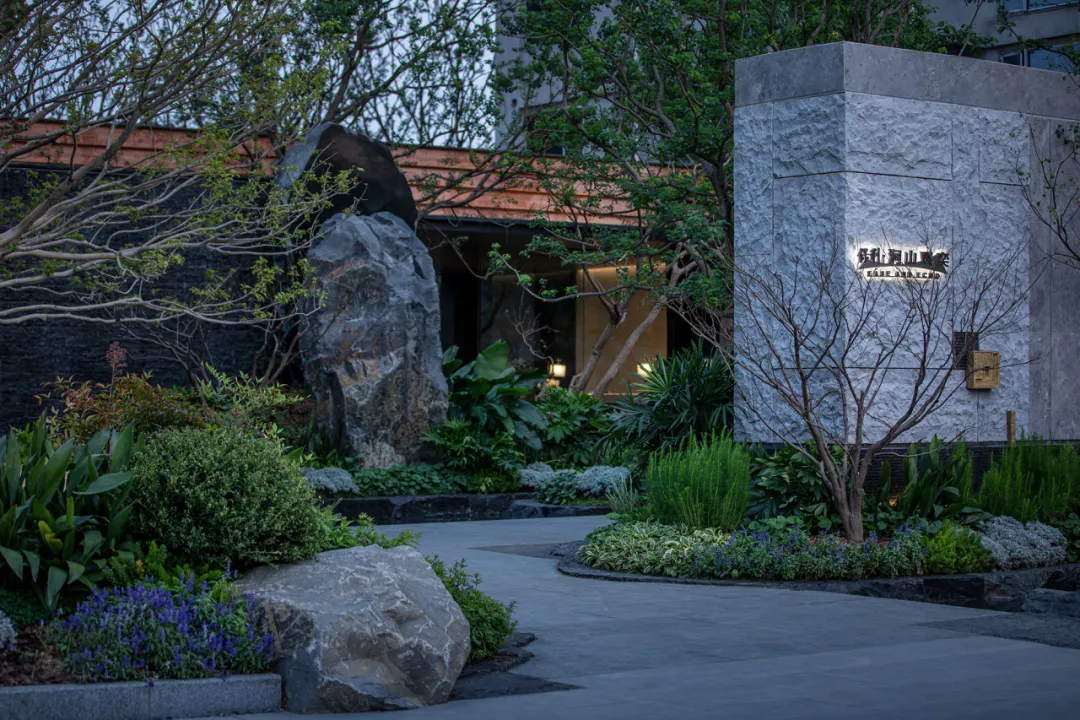
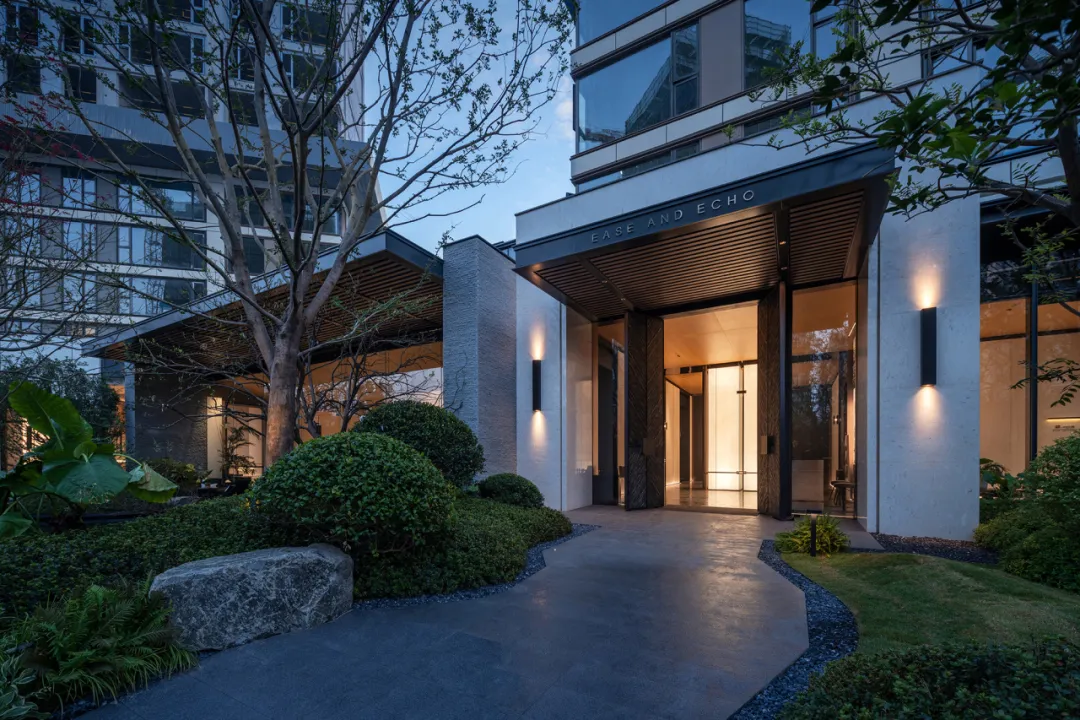
楼,不只是楼,我们始终认为当一座建筑建在百年学府、武昌“群山”间,就应该承载这片土地的文化记忆与精神传承。出则繁华,入则静谧。当建筑变成一种连接,它不仅是一个空间的载体更是我们与自然空间的一个过渡。干净的玻璃立面、舒朗的线条、无界自然的设计语言,当我们从外看,它像山一样成为城市地标,当我们置身其中,又能感受山的悠然。在繁华都市内的隐逸之境,打造都市休闲氛围,将人文气息植入空间,将艺术营造融入场景,与自然和谐相融,休闲轻度假的场景体验,营造都市松弛感。
A building , when constructed amidst a century-old university and the "mountains" of Wuchang, it should bear the cultural memory and spiritual heritage of this land. It connects bustling outside with tranquil inside. As a bridge, it transitions us to nature. With clean glass facade, sleek lines, and design language of unbounded nature, from the outside, it stands as an urban landmark akin to a mountain, while within, one can feel the serenity of the mountains. Amidst bustling city, it blends humanity, art, and nature for a relaxing urban retreat.
佛山保利御江南
Foshan Poly Yujiangnan
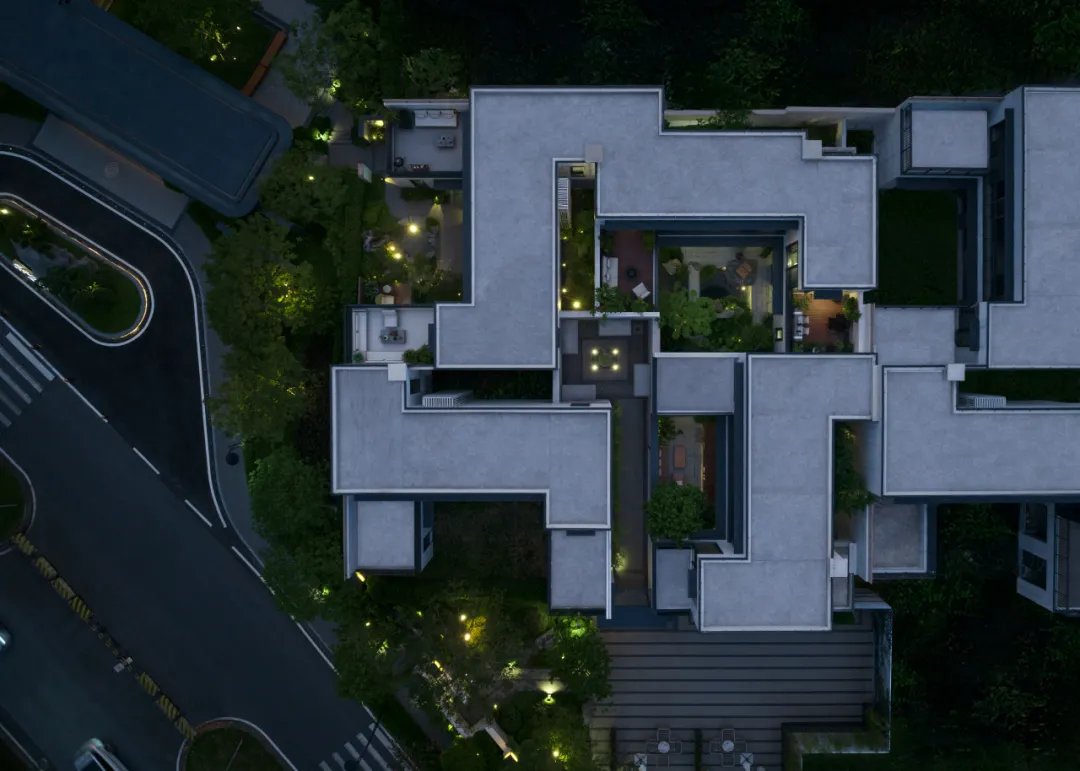
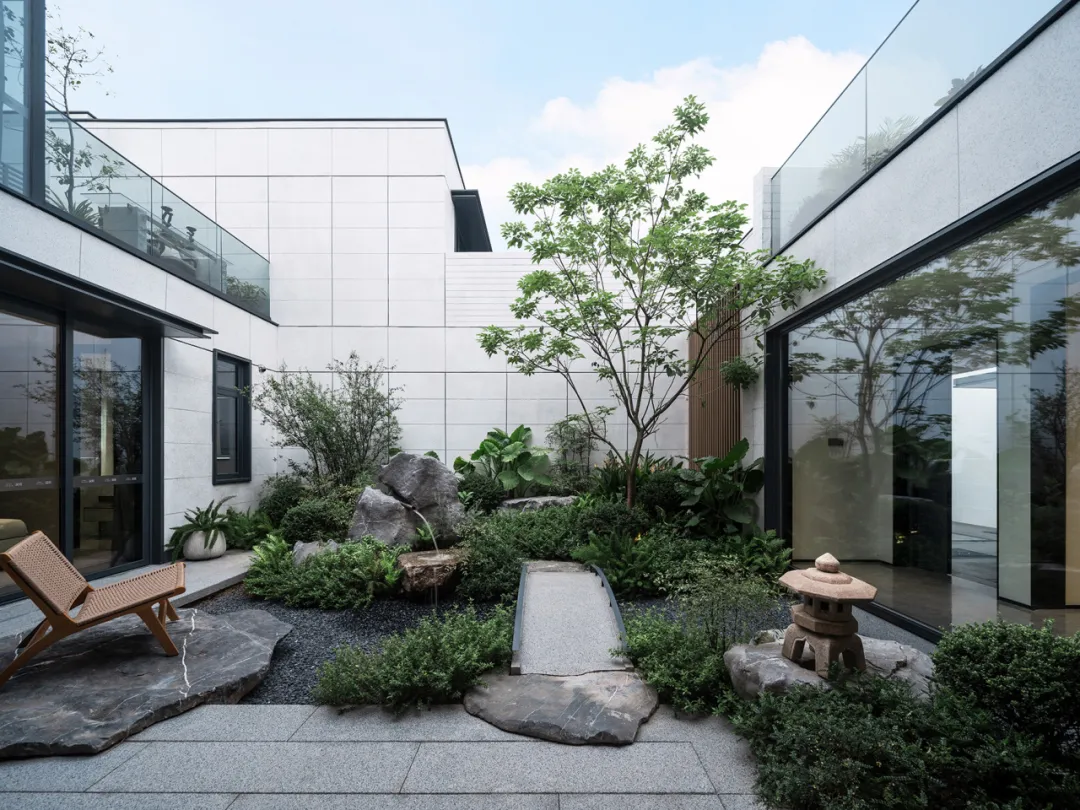
保利御江南「溪悦」溯源岭南传统民居 “街坊巷院”的格局,由园入巷,由巷通宅,将含蓄内敛的东方精神嵌入其中,打造出广佛极具特色的别墅形态,以建面约190㎡东方合院、联排别墅两种产品,满足中国人骨子里对院落生活的向往。项目围绕“巷道、庭院、露台”三大核心元素进行全面提升,巧妙融合传统与现代,开创了现代院墅生活的新篇章,带来更具文化底蕴与品质感的居住体验。
Poly Yujiangnan's "Xi Yue" follows the traditional Lingnan layout of "streets, alleys, and yards," transitioning from garden to alley and then to home, embedding the reserved Oriental spirit. It creates distinctive villas in Guangzhou and Foshan, offering 190m² Oriental courtyard villas and townhouses to fulfill Chinese people's innate longing for courtyard life. The project upgrades "alleys, yards, and terraces" to blend tradition with modernity, ushering in a new chapter of modern courtyard villa life and enhancing cultural depth and quality of living.
南京中建源上九里
CSCEC·Yuanshangjiuli
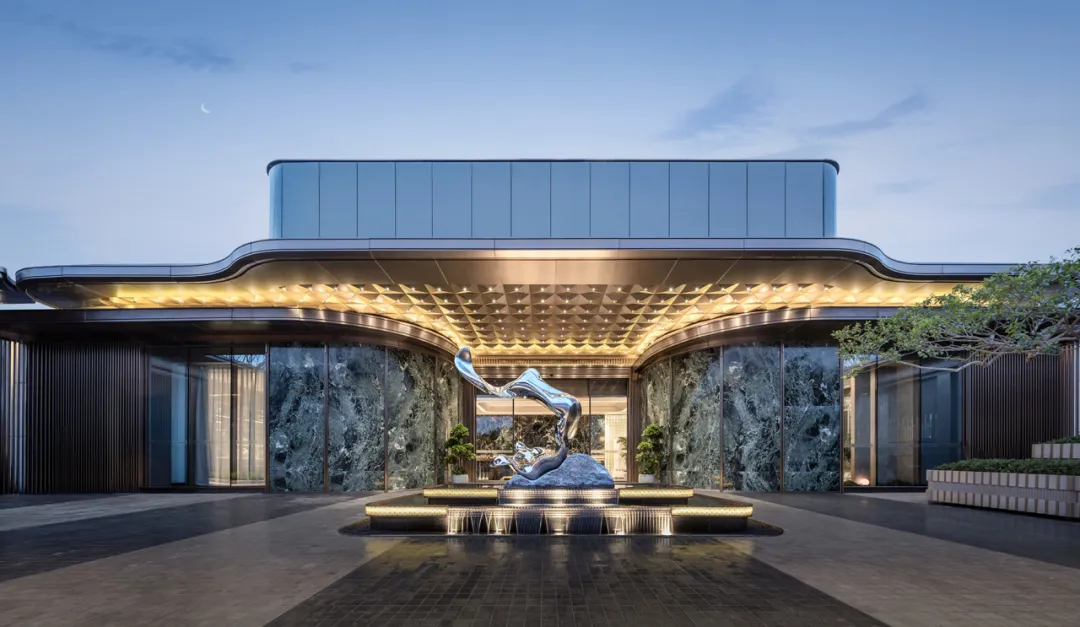
项目汲取南京这座城市的文化精髓,以历史与美学为基调,将古城墙、秦淮河、云锦等南京标志性文化符号抽象化,融入到现代设计中,既保留了南京的深厚底蕴,又赋予其时代的艺术表达。传统的花窗元素被提炼并转化为室内设计的亮点,巨大的透光吊顶从墙面延伸,如同放大的花窗,既保留了古典韵味,又融入现代光影效果,营造出富有诗意的室内环境。色彩搭配采用具有南京主题的色彩,如青灰、木色和碧波色,营造古典与现代结合的空间氛围。书吧和健身房勾勒出未来理想生活的美好画卷,不仅丰富了生活方式,更为业主创造了一个充满灵感与活力的社区氛围。
Drawing Nanjing's cultural essence, the project integrates iconic symbols like ancient walls, Qinhuai River, and Yunjin into modern design, preserving history while adding artistic expression. Traditional floral window elements are transformed into interior highlights, with translucent ceilings extending from walls, blending classical charm with modern lighting to create a poetic environment. Nanjing-themed colors like grayish blue, wood tones, and jade green blend the classic with the modern. Bookbars and gyms enrich lifestyles and foster an inspiring, vibrant community.
、
霍普股份一直秉持着创新精神,致力于将绿色、创意、智能的理念融入到设计作品中。此次荣誉的获得,是对霍普股份设计团队的高度认可,也彰显了公司在建筑设计领域的领先地位。
霍普股份深知,可持续发展是建筑设计的未来方向,我们希望通过一个个匠心独运的可持续建筑项目,推动整个行业的绿色变革,让建筑不再是能源的消耗大户,而是成为生态循环的积极参与者,助力全球实现碳中和目标,在建筑设计的历史长河中留下浓墨重彩的可持续篇章。
