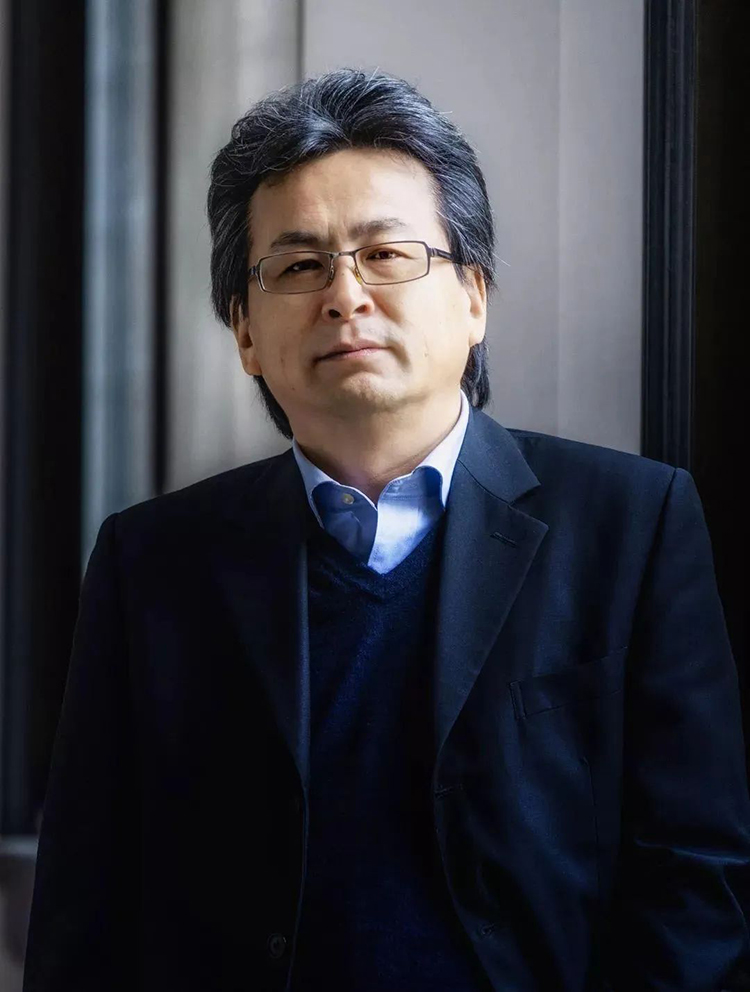2022UIA-霍普杯评委解题丨孙一民院长:城市和乡村公共空间上的差别是一个很重要的突破点
2022-10-12 10:32:51

2022UIA-霍普杯评委会委员
孙一民
全国工程勘察设计大师,
长江学者,
国家教学名师,
中国城市规划学会副理事长,
华南理工大学建筑学院院长。



折叠景观——城乡结合的范式
Folding Landscapes: Prototypes for an Urban-Rural Union


传统意义上的城市与乡村空间关系正在被颠覆,因为城市人口的增长超过了农业用地的产能及可使用率。快速的城市发展也加深了社会经济分层,使得低收入人群严重缺乏新鲜食品与充足饮食,从而制造了“食品公平”问题。同时,气候变化以及自然和人为灾害进一步威胁着我们的城市和粮食系统。总体而言,在生活的“生态”正日趋脆弱的今天,对于社会福利的关注以及对于更负责任的环境管理的要求必须受到同等重视。
The conventional relationship of urban and rural space is being overturned, as population growth in cities outpaces the productivity and availability of agricultural land. Rapid urban development has also stressed socio-economic stratification, creating issues of “food equity” as low-income communities experience a disproportionate lack of access to fresh foods and an adequate diet. Climate change as well as natural and manmade catastrophes further threaten the resiliency of our cities and food systems. As a whole, the “ecology” of living is becoming increasingly vulnerable, with concerns for social welfare running parallel with demands for more responsible environmental stewardship.
城乡空间的崩溃关系已经酝酿多年。自工业革命以来,城市与农村便于相互依存却又日趋分离的道路上发展;一方面,农村地区的农工综合体致力于最大限度提高产量和扩大耕地面积,另一方面,都市区则通过密集的人口数量孵化了创造/智慧型都市与工业制造的双头经济引擎。早在20世纪,这种双重动机就已开始产生矛盾;随着每个领域都在努力满足都市人口日益增长的需求,全世界的城市都开始扩张并寻找城乡之间的土地过渡地带,这种操作在挤压农村空间的同时,也增加了粮食生产与城市中心的交通距离。结果,农业被要求强化每一块耕地的产能,吞并之前被认定为不适合农耕的邻近未开发用地,也因为废物增加、化学处理、栖息地消失而对环境造成破坏性影响。
The collapsing relationship of urban and rural space is many years in the making. Since the industrial revolution, the city and the countryside have been developing on interdependent but increasingly differentiated tracts; while the agro-industrial complex in rural areas centered on maximizing the yield and stretch of arable land, metropolitan areas incubated the two-headed economic engine of creative/intellectual capital and industrial manufacturing made possible by population density. In the 20th century, these dual motives already began to generate tensions; as each domain struggled to support the growing demands of the urban population, cities worldwide began to expand into liminal landscapes, pushing back rural space and increasing the transportation distance between food production and the city center. Consequently, agriculture was required to intensify the productivity of each parcel of land as well as annex undeveloped land previously considered unsuitable for agriculture, with deleterious effects to the environment due to increased waste, chemical treatments, and habitat loss.
社会需要传统农业的替代方案;我们必须寻求新的生产模式,并积极致力于研发多种农业战略和技术。我们必须从整体上开展应对措施,以此做为人类与环境的保险策略。
An alternative to traditional agriculture is needed; we must look for new models for production and proactively invest in a diversity of agricultural strategies and technologies. Our response must be approached holistically, as an insurance policy for both humankind and the environment.
本次竞赛要求创建一种新的城乡结合的原型,并挑战两者间双边关系的标准。我们寻求可以将城乡景观“折叠”起来的一种范式,用一个整合的城乡基础设施(在所选取的背景下运用城市农耕技术),创造一个高产的、混合型未来。
This competition calls for prototyping a new rural-urban union that challenges the standard binary relationship between the two. We are searching for prototypes that “fold” the rural and urban landscapes together, to propose an integrated rural-urban infrastructure (using urban-farming techniques within a chosen context) to create a productive, hybridized future.

参赛者需观测6个平均人口密度在50,000人每平方英里的原型“城市”区。这6个“城市”区都必须坐落于选手所选择的特定环境之内并且符合研究城市农耕可能性及其参数的目的(例如,一个城市区域,现实中的城市,萧条/较小城市,农村地区,村镇)。参赛者应考虑水、能源、交通,及其对城市社会、政治、文化领域的横向影响。
Participants should examine 6 prototypical “city” blocks with an average population density of 50,000 people per square mile. These six blocks must be located within a specific context chosen by the participant (e.g. within an urban region, existing city, depressed/smaller cities, rural area, countryside town) that supports the purpose of studying the possibilities and parameters of urban farming. Participants should consider water, energy, transportation, and its lateral effects on social, political, and cultural spheres of the city.
提交项目须提出一种新的城乡景观原型,并代入现实存在的条件,可以是一座城市,一个乡镇,或是城乡结合地带。
你的论点须经过6个200’ x 300’ (60,000平方英尺)、平均人口密度在50,000人每平方英里的“城市”区测试。
这6个“城市”区可以组合起来或单独测试,只要项目使用了该街区做为城乡景观原型即可。
这些街区的尺寸可以不同,并且可以容纳不同的人口密度,只要街区在分配的 360,000 平方英尺的面积内平均人口密度为每平方英里 50,000 人即可。
项目须对其所选背景的数据进行研究。
项目须涉及相关因素(水、能源和交通),并详细说明它们对原型的影响。
项目须通过假设实验说明其原型如何增强其区域内的社会、文化和政治环境。
Projects should propose prototype(s) for a new rural-urban landscape and engage an existing condition, whether a city or a rural town or a zone in-between.
Your argument should be tested by using a series of 6 “city” blocks that measure 200’ x 300’ (60,000 sq ft) and host a population density of 50k people per sq. mile.
These 6 blocks can be combined or tested individually as long as the project uses the block as a prototype for a rural-urban landscape.
The blocks can vary in dimensions and can host various population densities, as long as the block(s) total an average population density of 50k people per sq. mile within the allotted 360,000 sq. ft for the block(s).
Projects should study the data of their chosen context.
Projects should engage contextual factors (water, energy, and transportation) and elaborate on their influence in the prototype(s).
Projects should hypothesize how their prototype(s) may augment existing social, cultural, and political conditions within their site.
汇报形式:
三张A1展板。展板格式不限。方案最好醒目突出、新颖有趣、振奋人心、引人注目。如有需要,可使用平立剖面图和效果图。
Format for presentation: three A1 boards. There is no limit to the format of the boards. Make your projects arresting, refreshing, intriguing and engaging.Plans, sections, elevations and renderings can be used when needed.
一段时长不超过3分钟的视频。
视频禁止展示个人身份信息。
需要加入轴测图、平面图、剖面图和效果图。
强烈建议加入使用的现实背景的引用数据。
提交作品须配有英文字幕。
A video no longer than 3:00 minutes.
The video is not allowed to show personally identifiable information.
Axonometric drawings, plans, sections, and renderings are expected.
Cited data on the existing context is strongly encouraged.
Your submission must be subtitled in English.
本题目解析由Thom Mayne先生提供

一等奖1组
获奖证书+奖金10万元人民币(含税);
二等奖3组
获奖证书+奖金各3万元人民币(含税);
三等奖8组
获奖证书+奖金各1万元人民币(含税);
优秀奖若干名,颁发获奖证书
优秀指导教师奖若干名,颁发获奖证书。
1st Prize (1 team)
Certificate and 100,000 RMB (before tax);
2nd Prize (3 teams)
Certificate and 30,000 RMB (before tax);
3rd Prize (8 teams)
Certificate and 10,000 RMB (before tax);
Honorable Mentions (several teams): Certificate
Advisors of prize-winning projects will also be awarded with certificates.

国际主办
国际建筑师协会(UIA)
主办单位
天津大学建筑学院
《城市 环境 设计》(UED)杂志社
联合主办机构
华中科技大学建筑与城市规划学院
指导机构
全国高等学校建筑学专业教育评估委员会
中国美术家协会建筑艺术委员会
独家冠名
上海霍普建筑设计事务所股份有限公司
协办单位
清华大学建筑学院
同济大学建筑与城市规划学院
东南大学建筑学院
华南理工大学建筑学院
西安建筑科技大学建筑学院
重庆大学建筑城规学院
哈尔滨工业大学建筑学院
深度合作媒体
以下按照首字母排序
AIM competition、ASA建筑研习社、
DAMlabTJ、环球设计联盟、
绘图空间、建道海外设计课、
建筑邦、建筑学园、
建筑竞赛情报局、匠山行记、
LAC STUDIO、LOOP设计圈、
绿变变、青年建筑、设计e周
锐意设计中心、RAC设计课堂、
StudioAlpha大巧筑人、UA设计学堂、
UniDesignLab、惟学空间、
远届、知乎:李乐贤

评委会主席
汤姆·梅恩
评委会执行主席
崔愷
报名截止时间
2022年9月20日24:00(北京时间)
作品提交截止时间
2022年10月10日24:00(北京时间)
竞赛提交邮箱
UEDmedia@163.com
报名方式
点击本文左下方的“阅读原文”报名;
或扫描二维码登录霍普杯官方网站:
HTTP://HYPCUP.UEDMAGAZINE.NET
注册报名
Jury Chairman
Thom Mayne
Executive Jury Chairman
Cui Kai
Registration Deadline
24:00(GMT+8) September 20th,2022
Submission Deadline
24:00(GMT+8) October 10th,2022
Submission Email Address
UEDmedia@163.com
Register Now!
Click "Read more" at the bottom of this
article to register;
Or scan QR code to log in to
the official website of UIA-HYP Cup:
HTTP://HYPCUP.UEDMAGAZINE.NET
▽

撰文 | 2022霍普杯组委会
编辑 | 2022霍普杯组委会
《城市 环境 设计》(UED)天津大学建筑学院新媒体部

